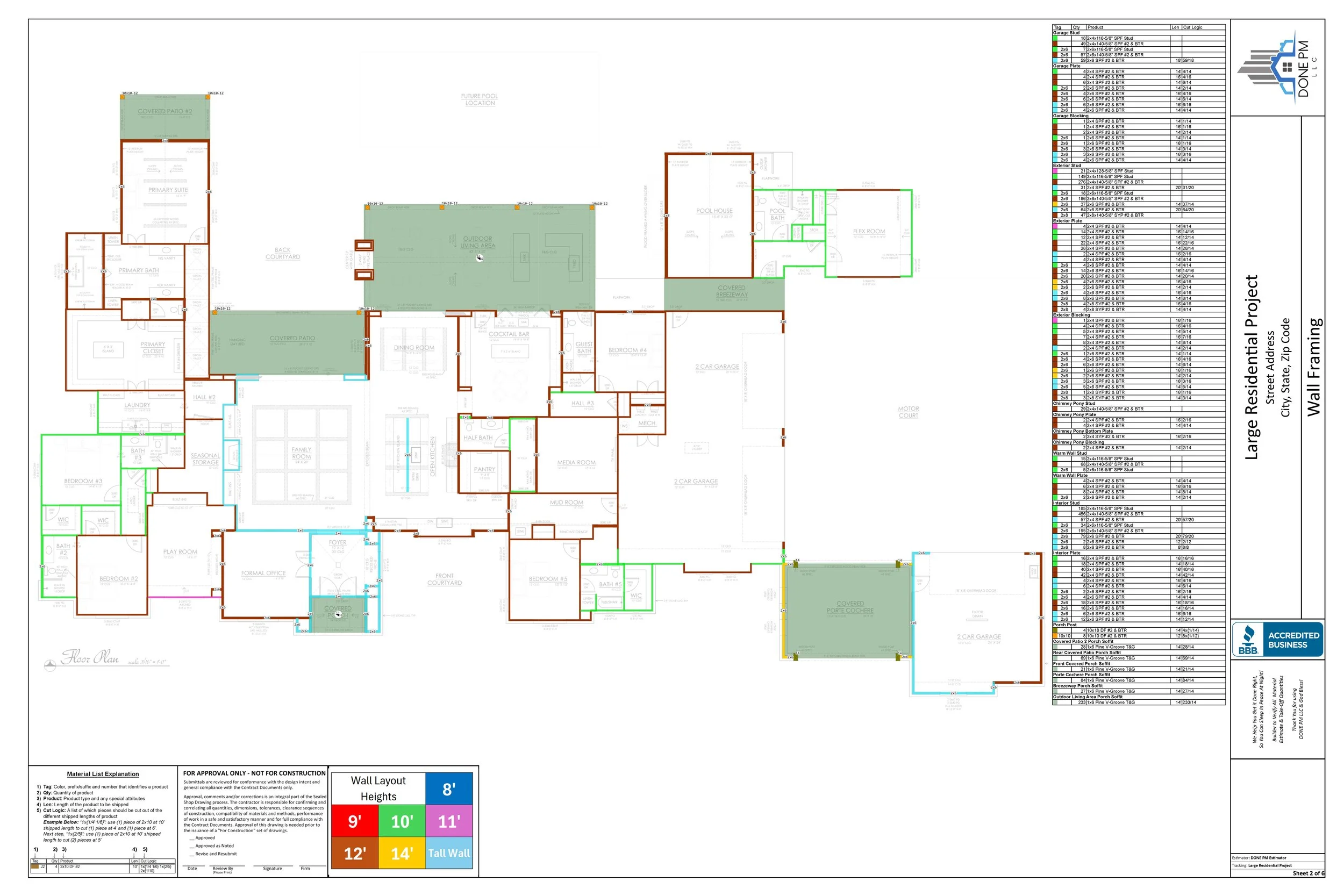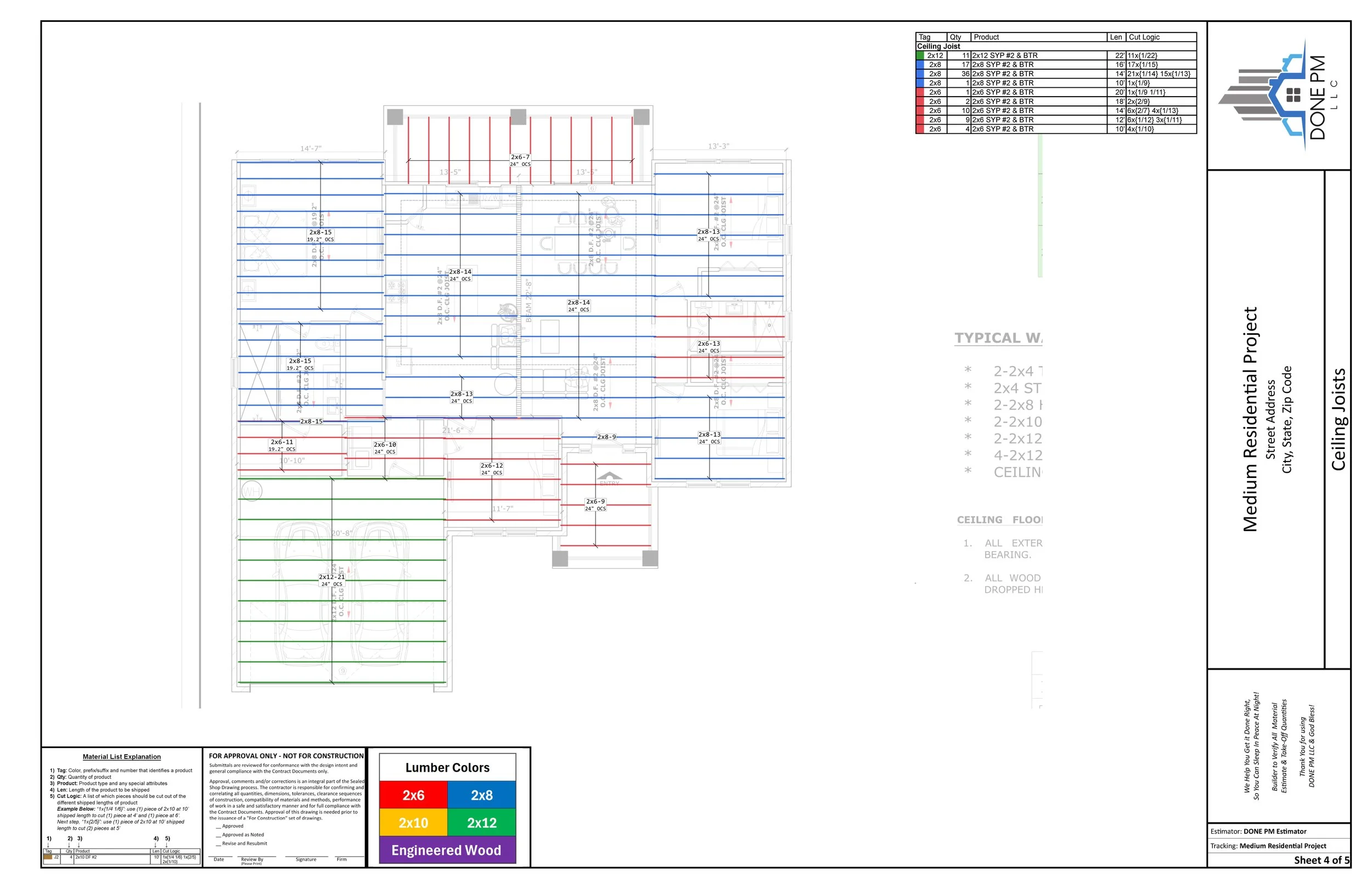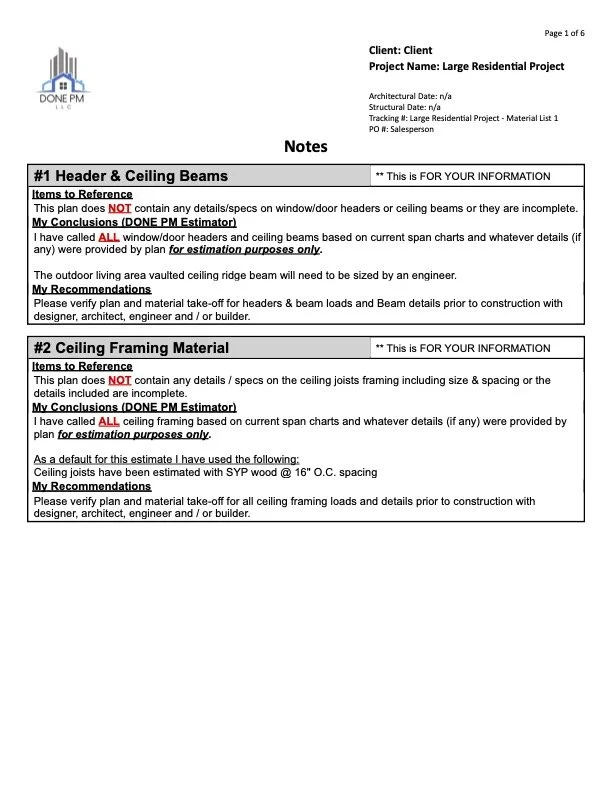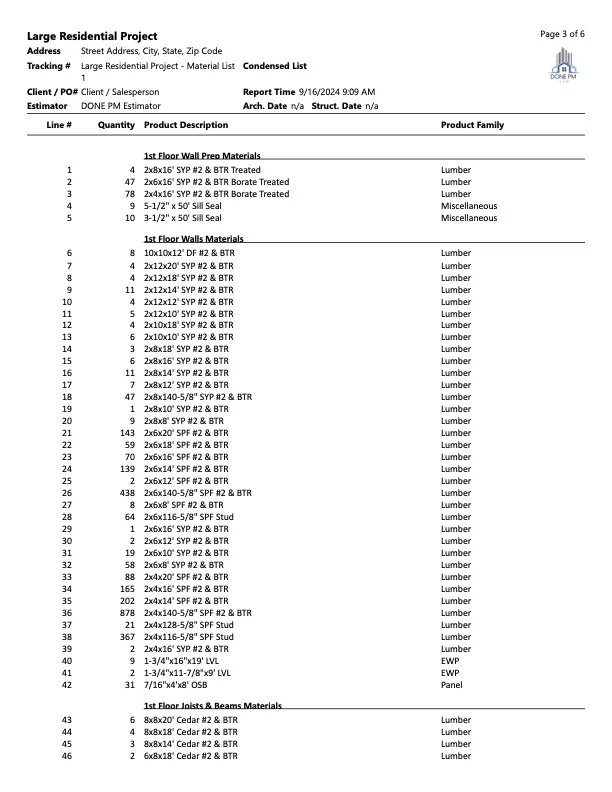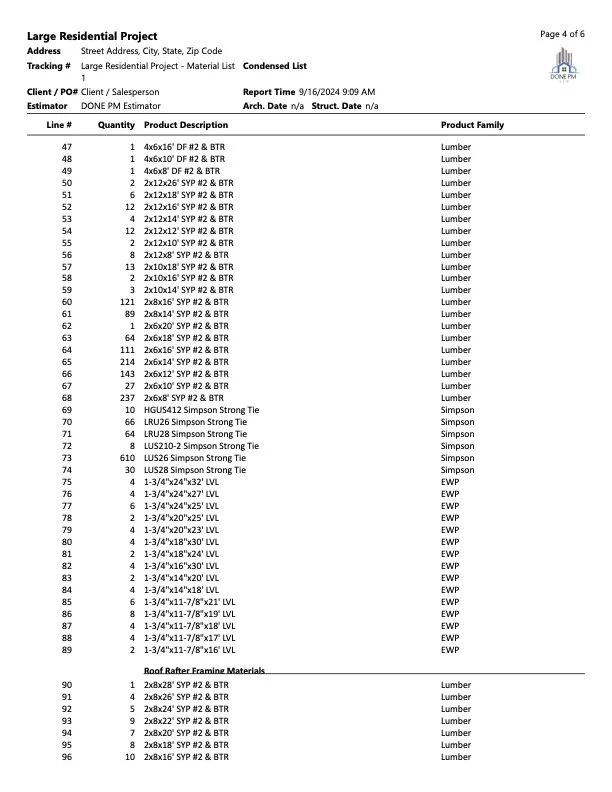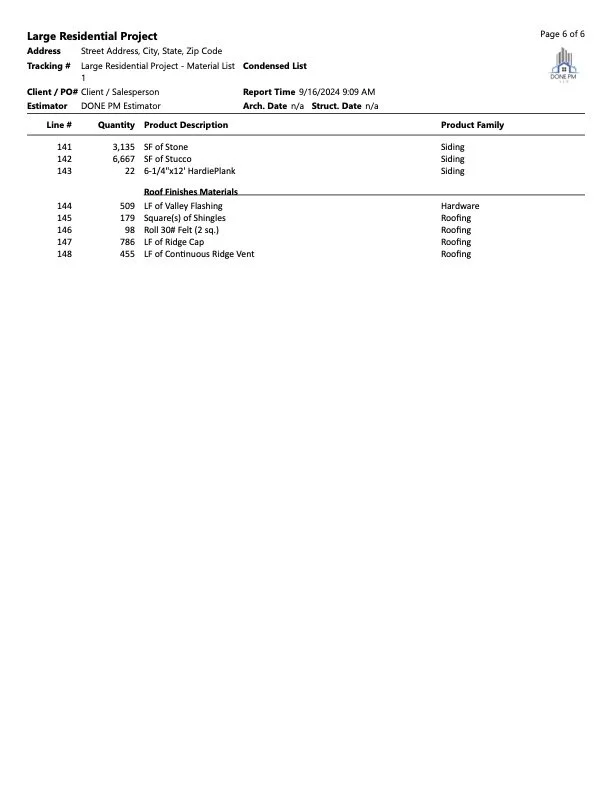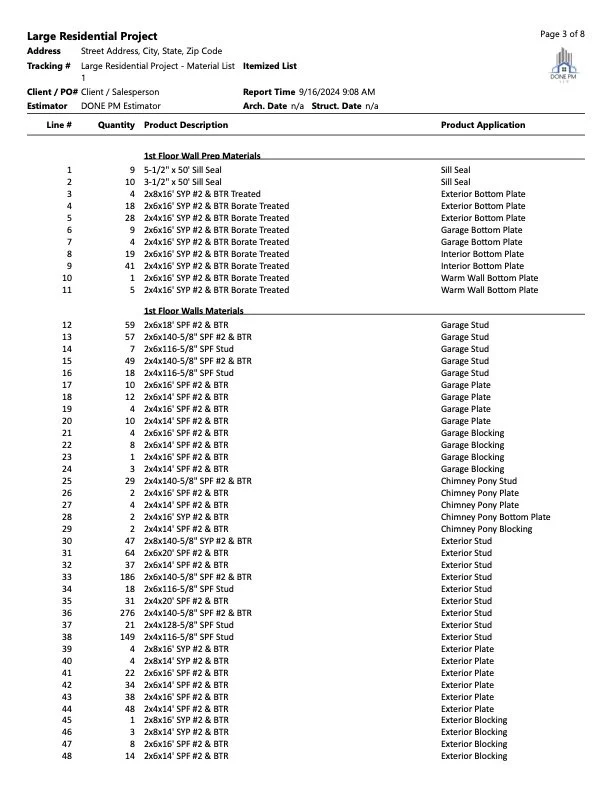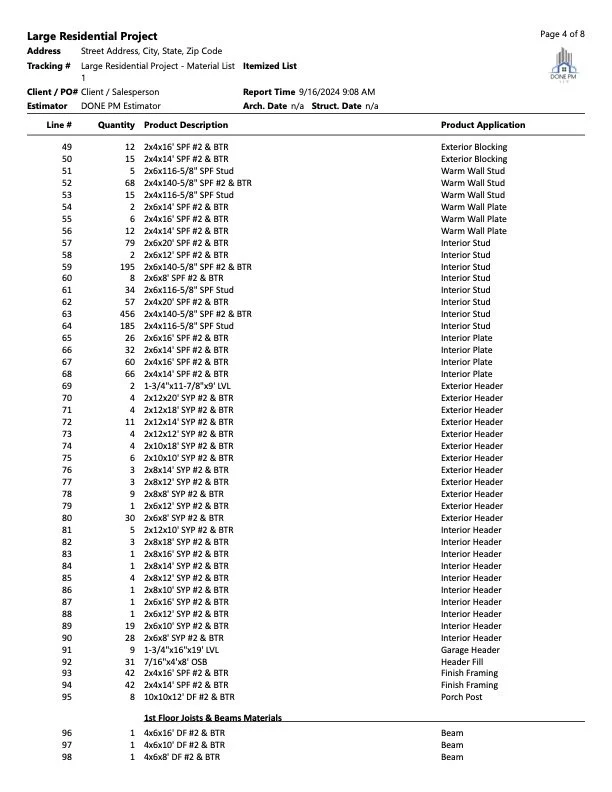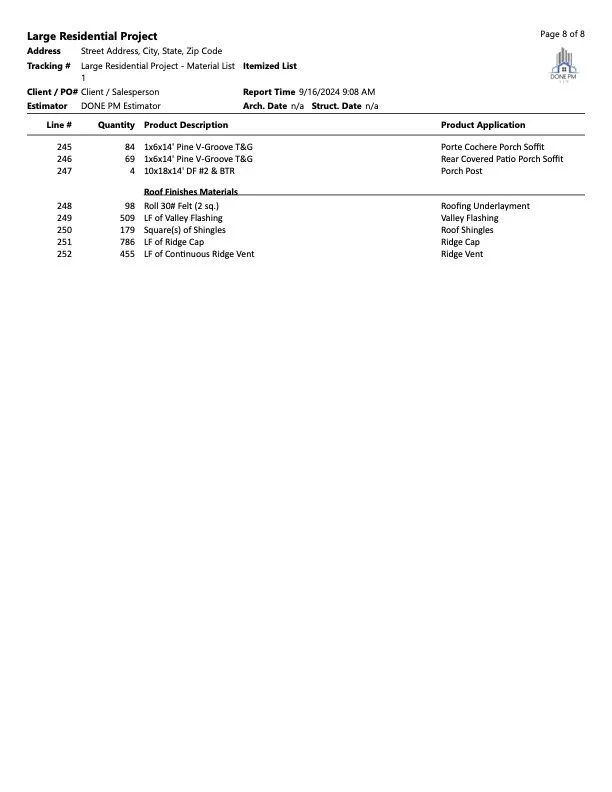
Getting Your Ideas to Takeoff
From small remodels and additions to large luxury custom homes, small commercial spaces, and large-scale multi-unit high-rises, we provide accurate, reliable construction estimating for projects of every size. Let’s discuss how we can support your next build. Contact Us to learn more.
Services Offered
-

RESIDENTIAL ESTIMATING
From foundation to exterior finish, we include material needed for standard dry in framing take offs. Plates, studs, headers, beams, joists, roof framing, sheathing, decking, cornice, siding, and roofing are all included.
-

COMMERCIAL ESTIMATING
Commercial construction requires accuracy across a wide range of materials. Our estimates break down every component so you can plan, budget, and build with confidence. We offer budgetary estimates for when you are still bidding the project or detailed estimates when you are ready to ship.
-

SPECIALIZED ESTIMATING
Our services also extend to finish-out materials, such as foundation materials, insulation, drywall, doors, windows, and interior trim. By breaking down quantities and specifications for these essential components, we help streamline your planning process, reduce waste, and keep your project on budget.
What’s Included:
-
Itemized material lists give you a clear breakdown of products by building phase and their estimated use. Ideal for reviewing takeoffs, streamlining value engineering, and making product changes with ease.
-
Condensed material lists give you a clear breakout of products by building phase or category—perfect for organizing and scheduling job site deliveries.
-
Color framing layouts show exactly what products were estimated and where they go—eliminating guesswork and making value engineering simple. They provide clarity for you, confidence for your customer, and efficiency your framing crews will appreciate.
Material Layout Samples
Material List Samples
FAQs
-
We recommend providing a roof plan, as it directly affects your material needs. Without roof plans and elevations, we cannot estimate roof framing. While we can work from partial plans, a floor plan, roof plan, and elevations are the minimum needed for a complete estimate.
-
If you need a foundation takeoff but don’t have engineered plans, we can help. We provide rough budgetary estimates for standard foundation materials, either rebar and accessories (excluding concrete) or pier-and-beam based on typical local standards. While no layout is included, a basic material list can help with budgeting. As with all our estimates, we recommend that a licensed engineer make all final recommendations on materials and layouts before construction.
-
We are very candid with our turn times so you can be best apprised on your planning side. We strive for a turn time between three to seven calendar days.
-
Please reach out to estimating@donepm.org and communicate the situation. Depending on the revision, we will either get it back to you same day or next business day.
-
While we don’t offer printing services, our color framing layouts are ready to print in standard sizes of 11"x17" or 24"x36". For printing, we recommend working with a local print shop to handle your layout needs.
-
We can give you what the plan shows for and some Generic SF or LF of what material may be needed. No beams, joists, or pilings will be called unless we find them on a sectional or elevation that states some of what is needed. We will NOT provide a layout for this and inform you of what we are missing.
-
We will promptly notify you of any missing information. Depending on the situation, we may pause the project or work around the missing details until they are provided. If that’s not possible, we will deliver what we can with the information available.
-
While we don’t design or estimate floor trusses, roof trusses, or engineered wood I-joist floor systems themselves, we will alert you when these are needed and estimate all other materials. If your engineered plans include a floor system for I-joists, we can also include beams and joists as needed, working with you to determine your specific requirements.

